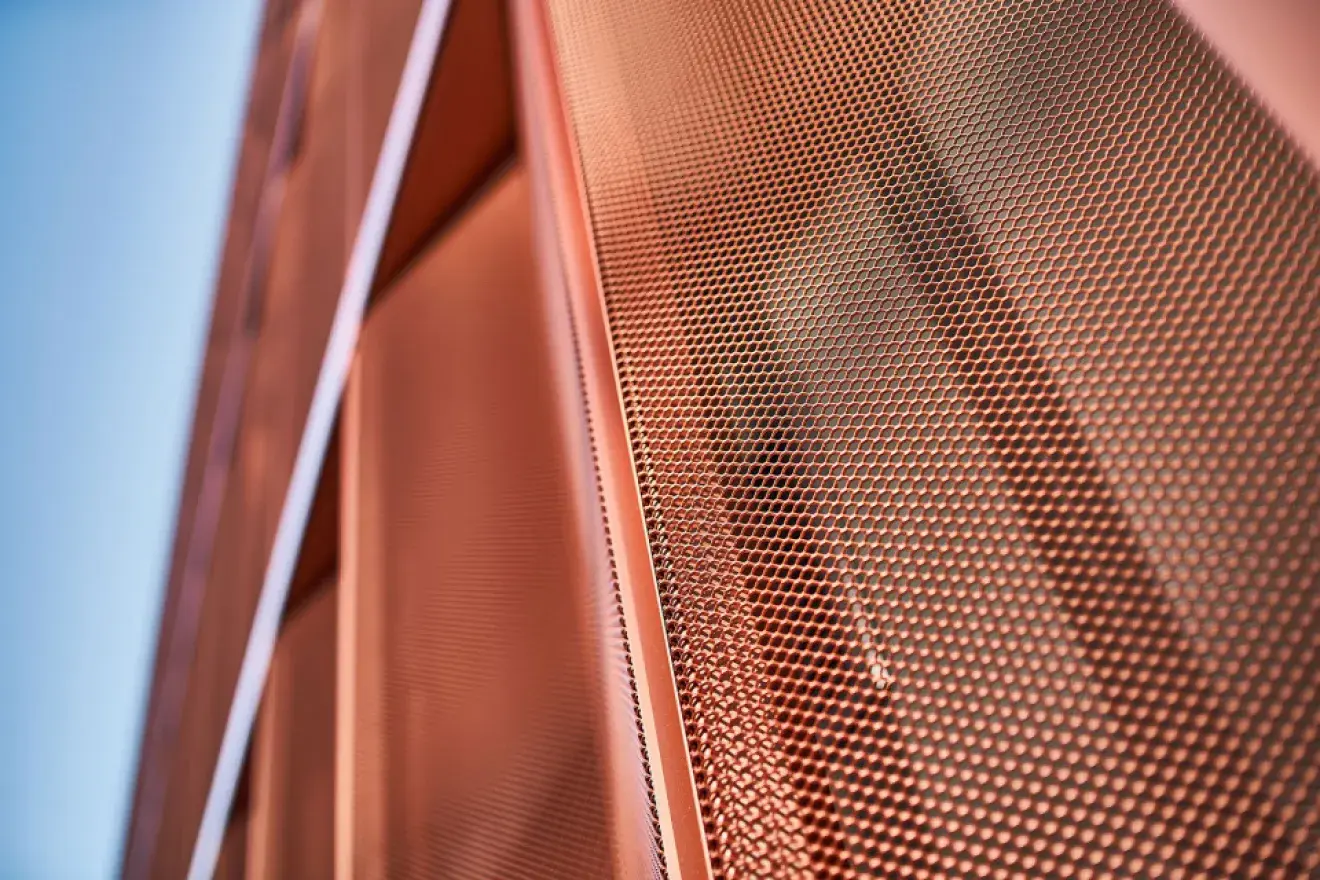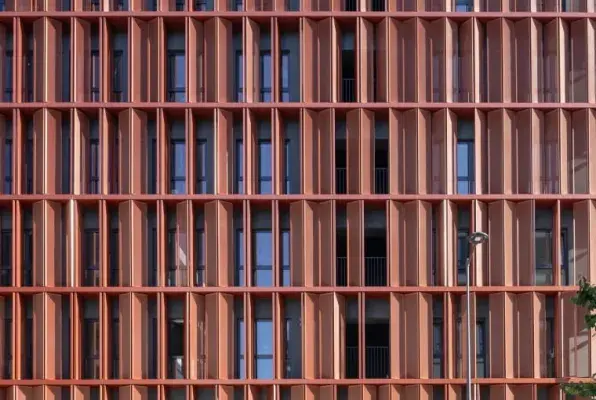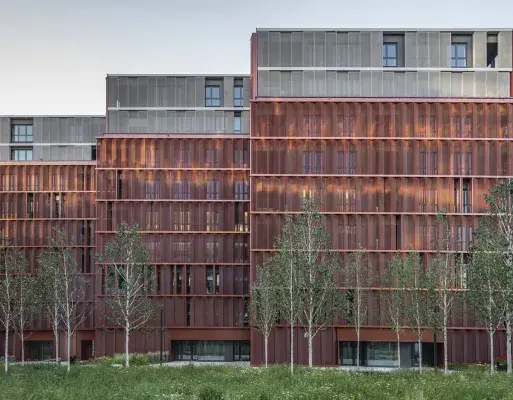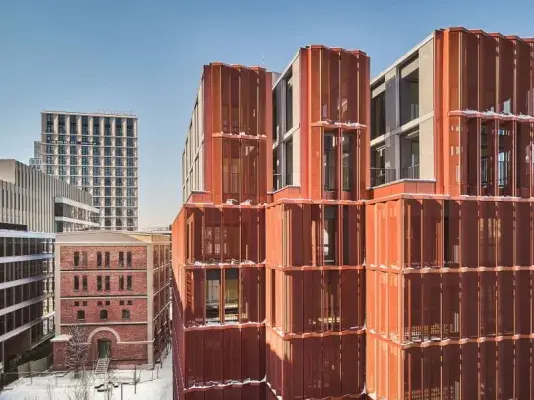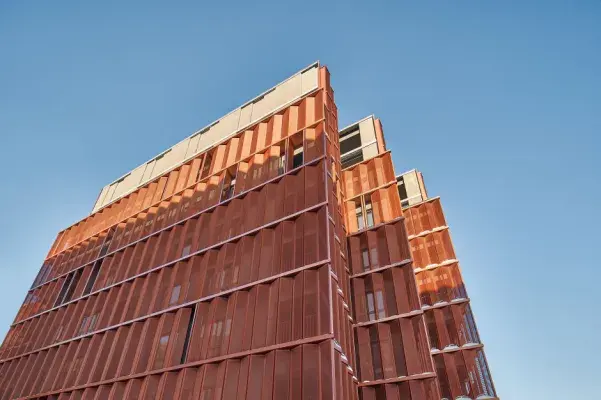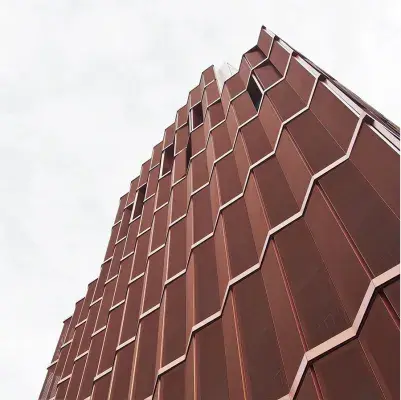The new residential complex “Apartamenty przy Warzelnia” in Warsaw (Poland) was built on the site of the old Browary Warszawskie malthouse. This former industrial building has become a landmark in the historic city centre.
Its character is largely determined by its façade, featuring shutter panels made from copper-coloured expanded aluminium mesh. These new façades fit in well with the older buildings in the Warzelnia district thanks to their austerity and colour. The residents can adjust the position of these elements at will, making the façade shine in the light, with constantly changing effects. These intelligent mobile sun shades allow residents to control not just the amount of sunlight entering their apartments, but also their privacy, as well as protecting the rooms from overheating in summer.
